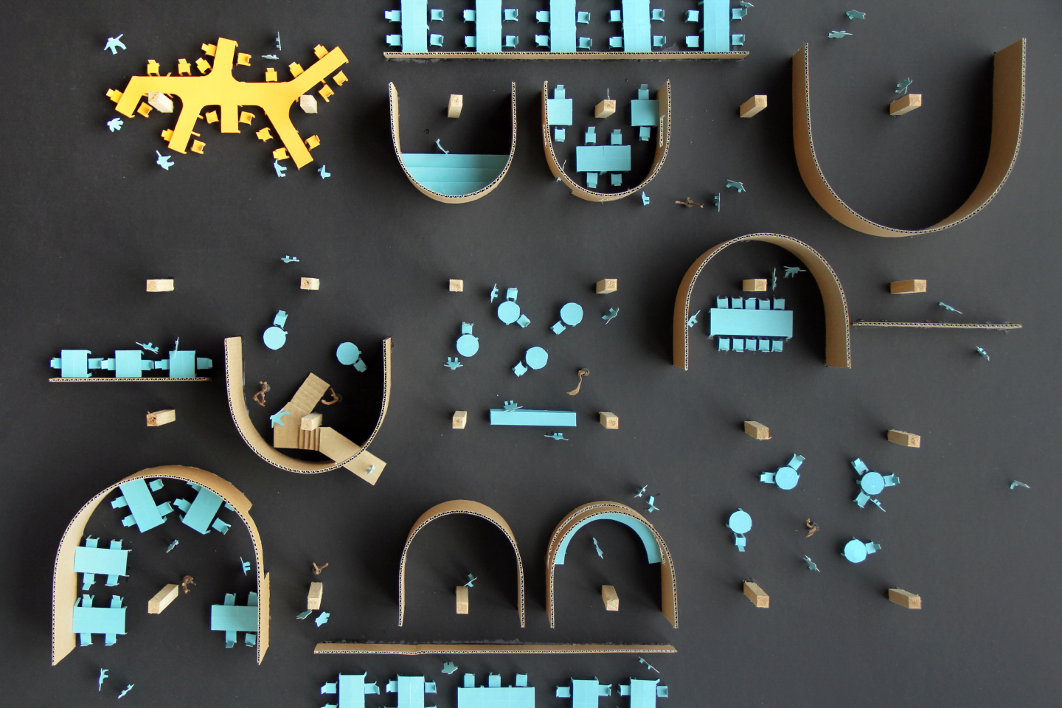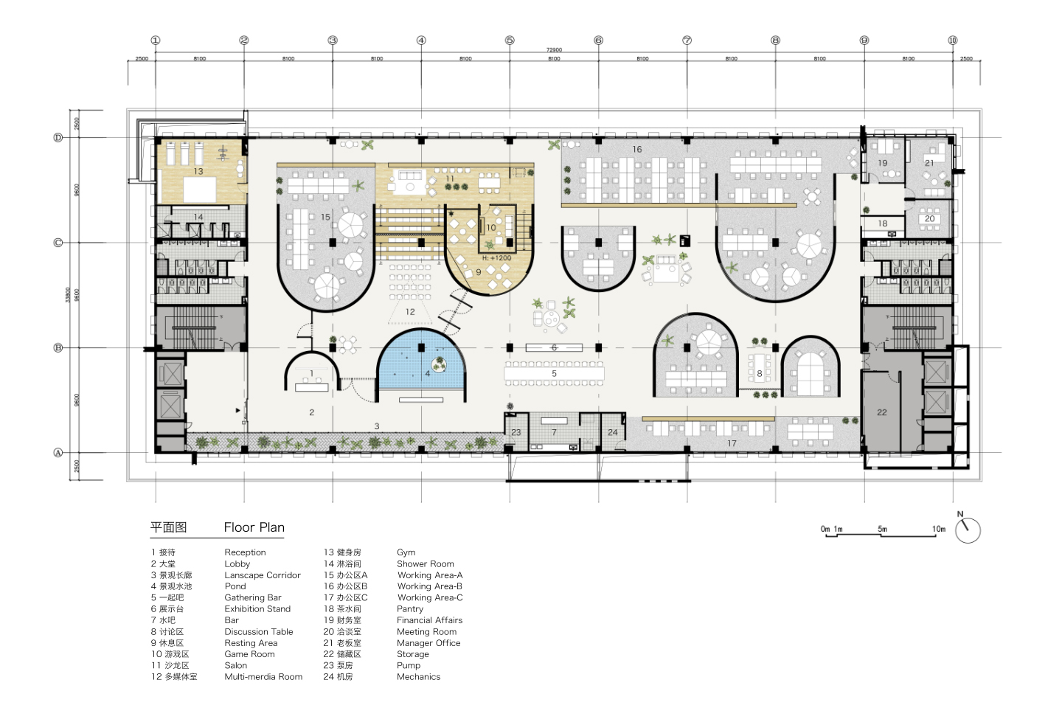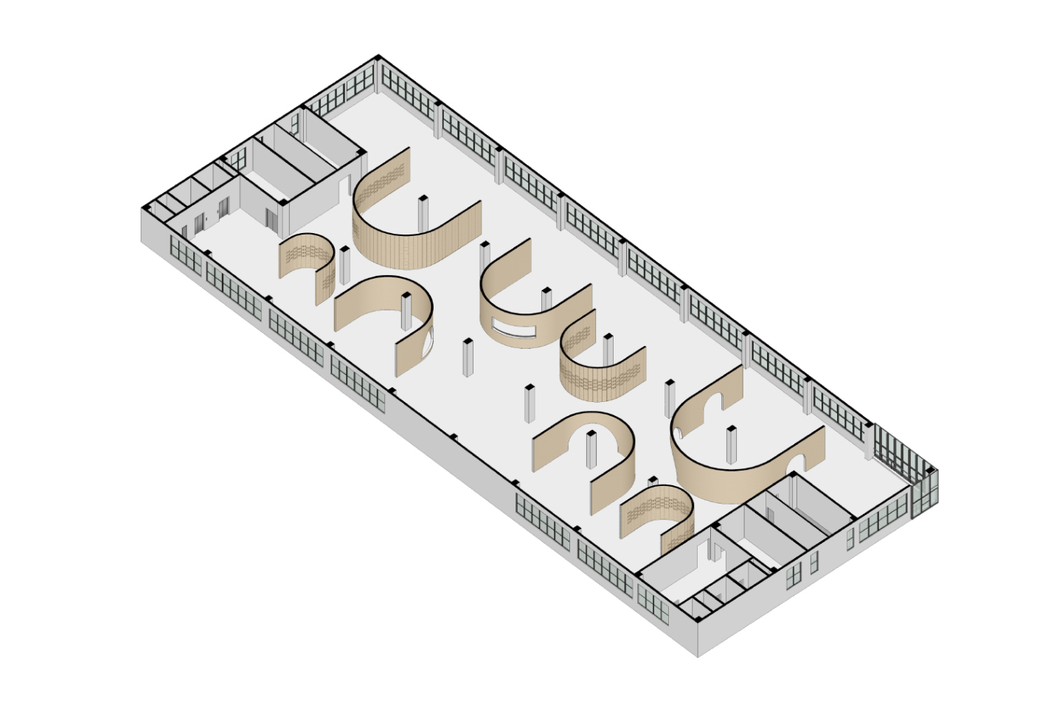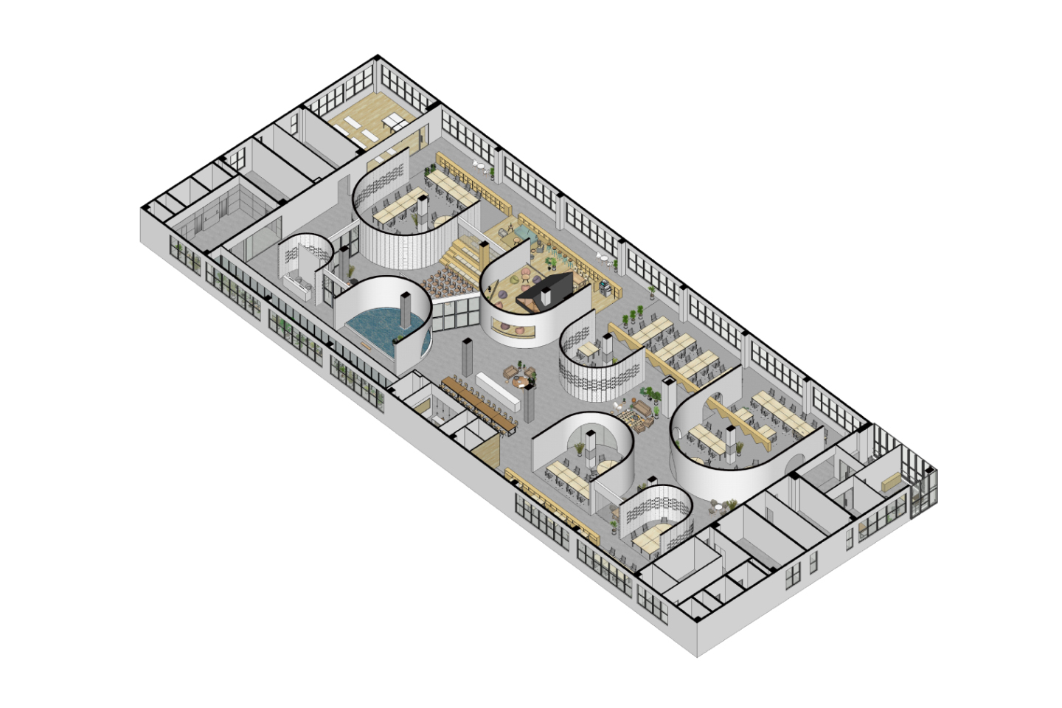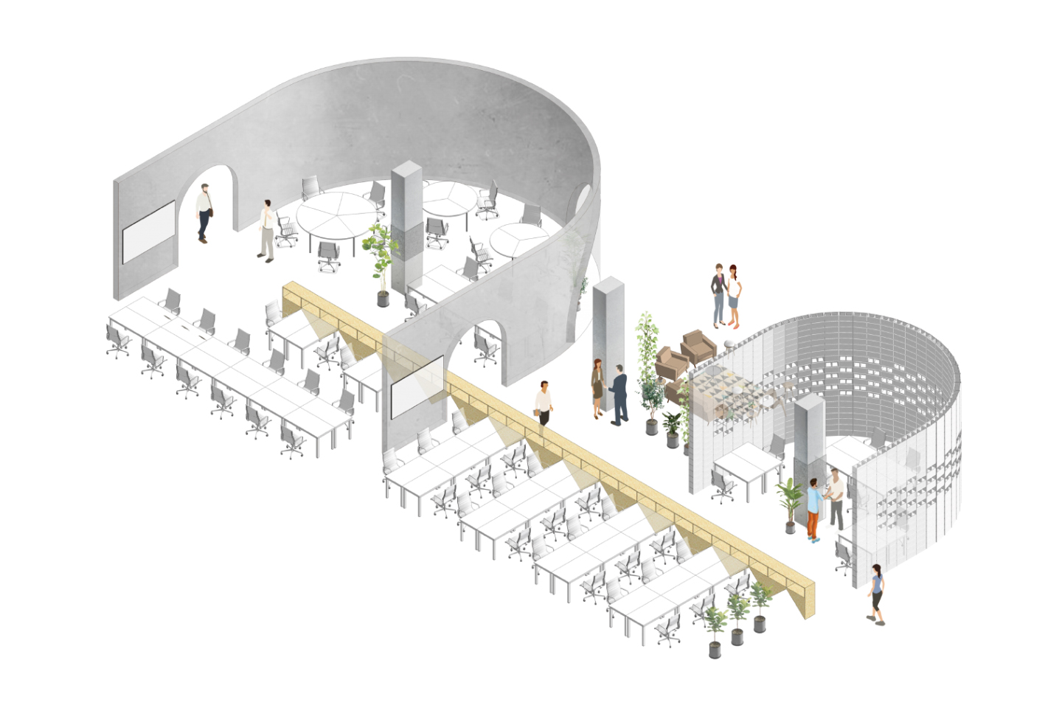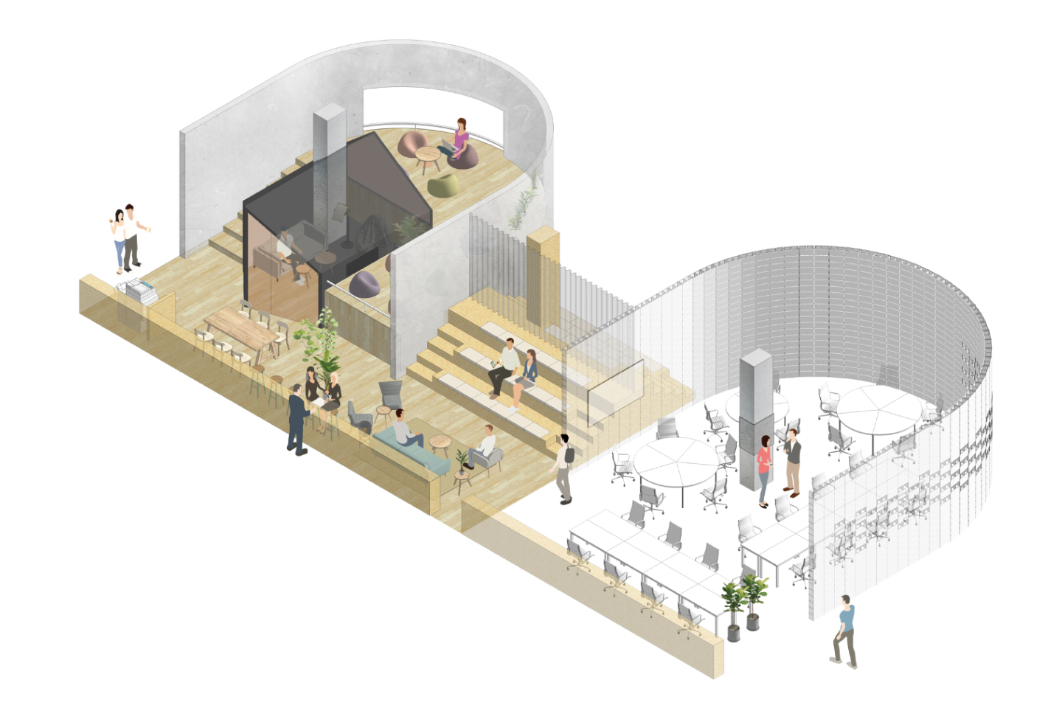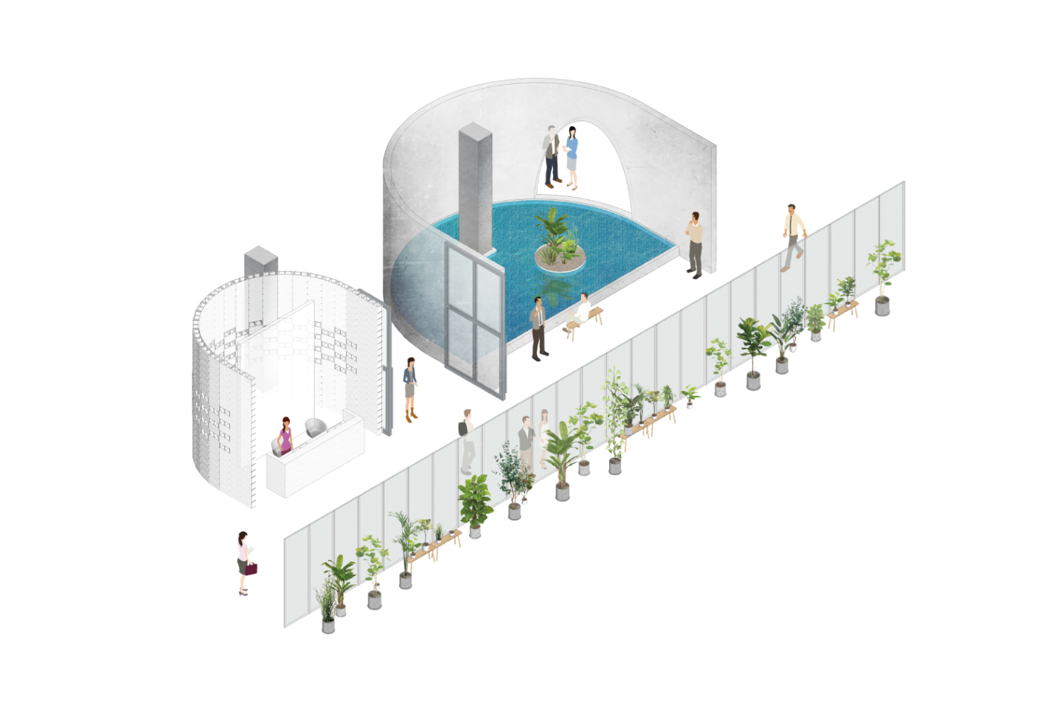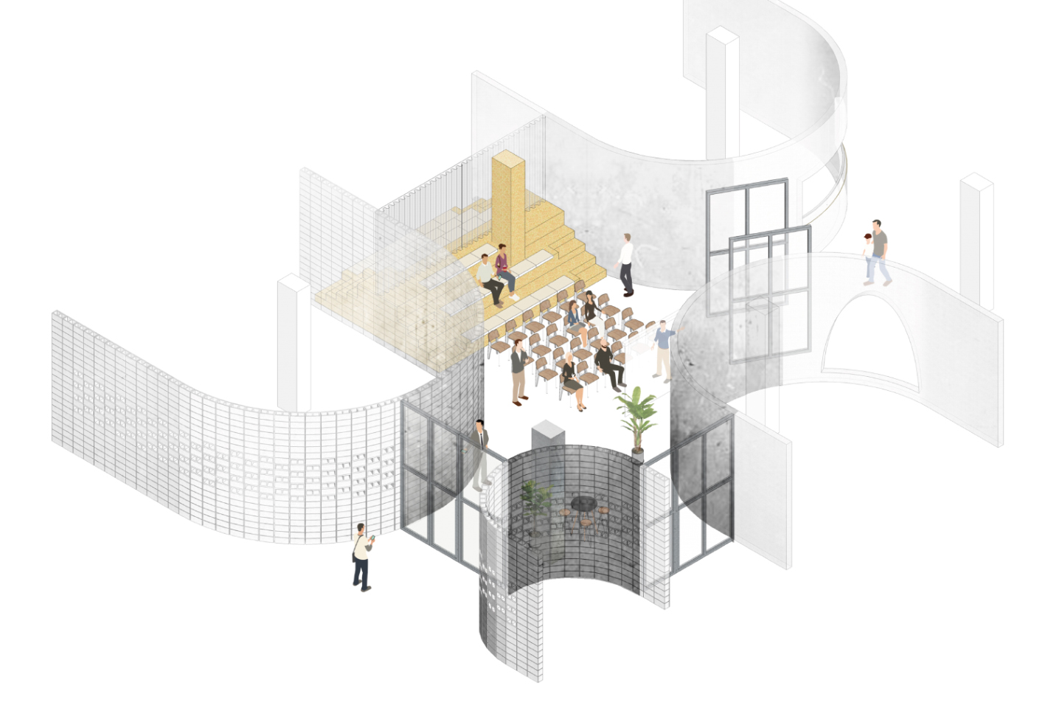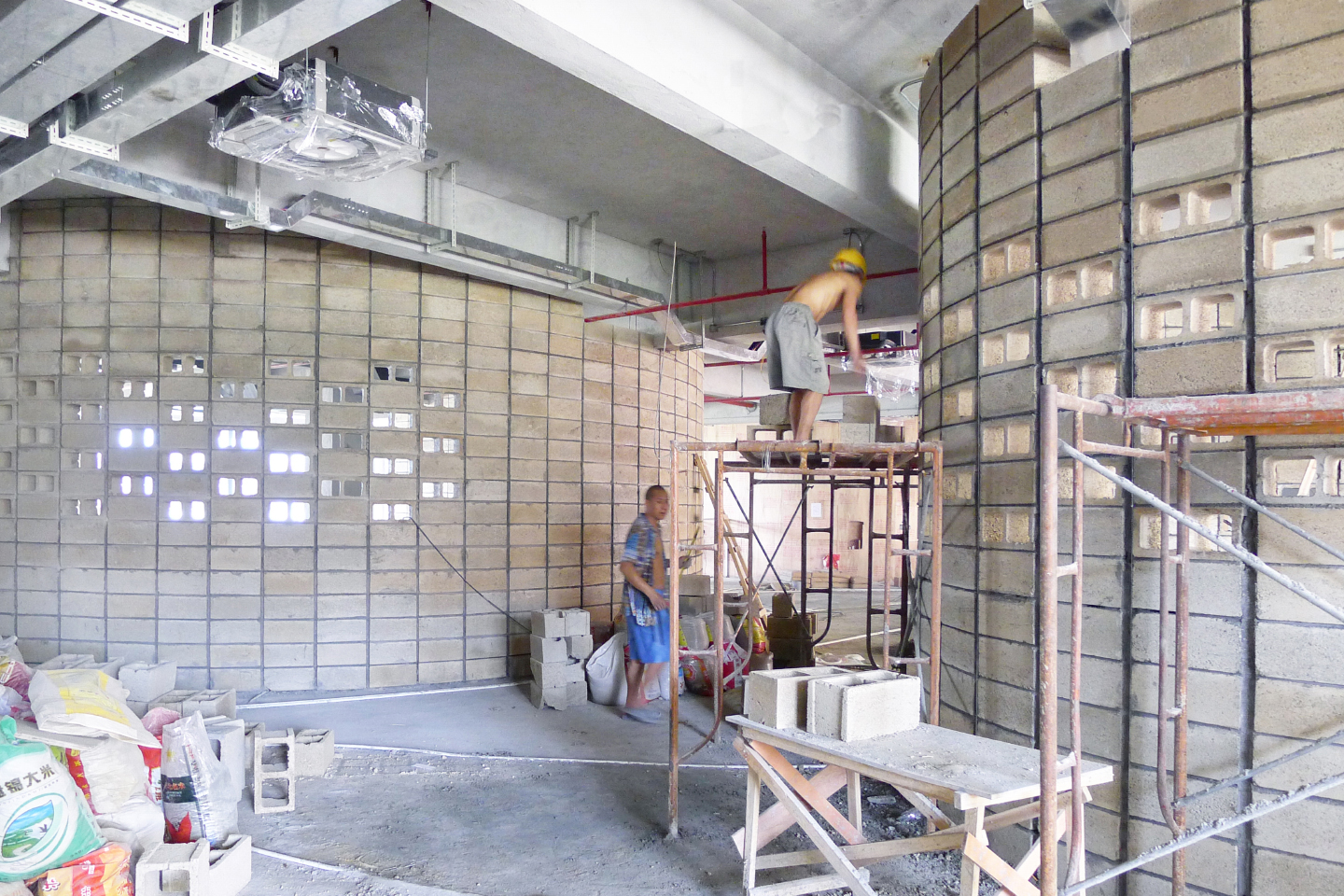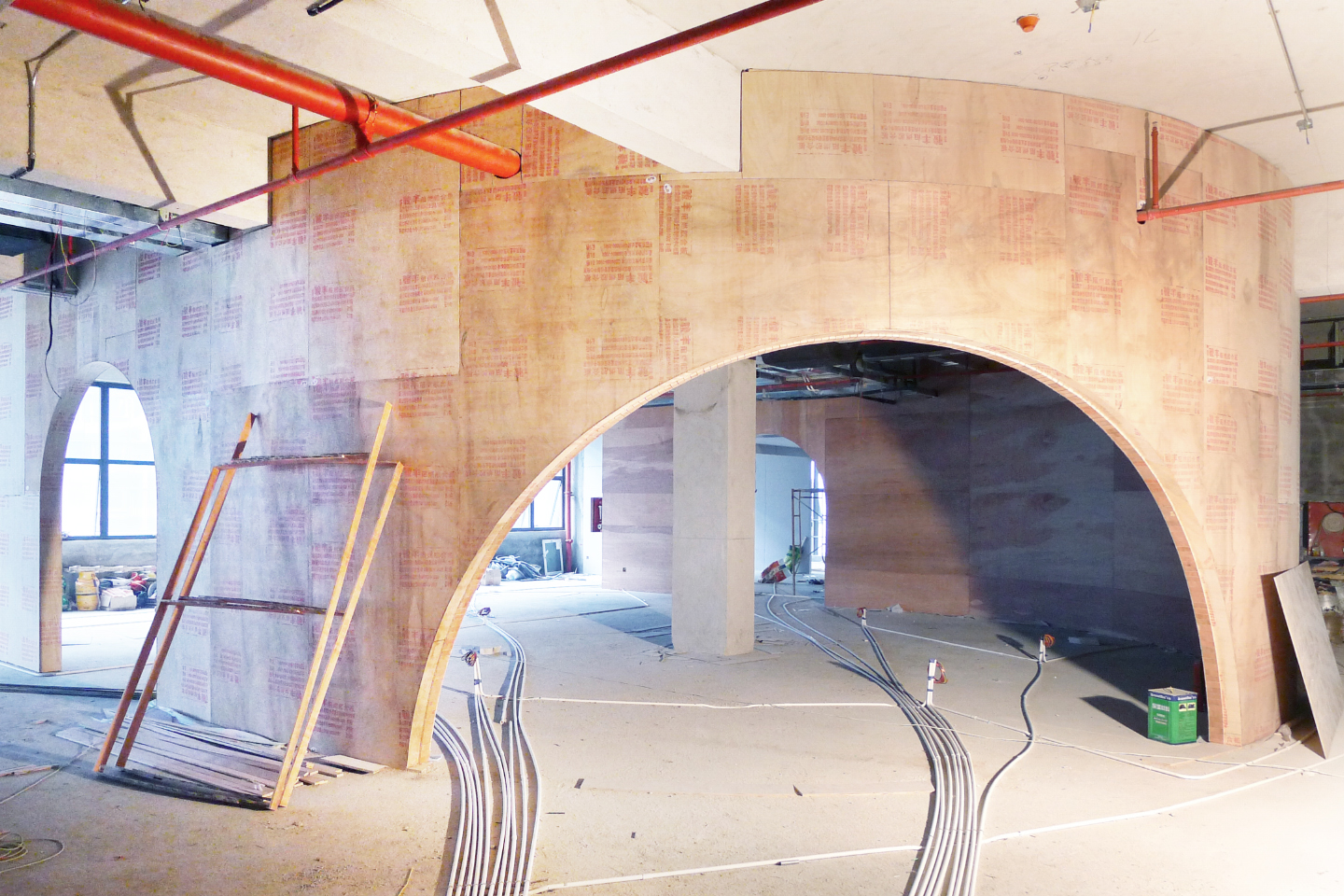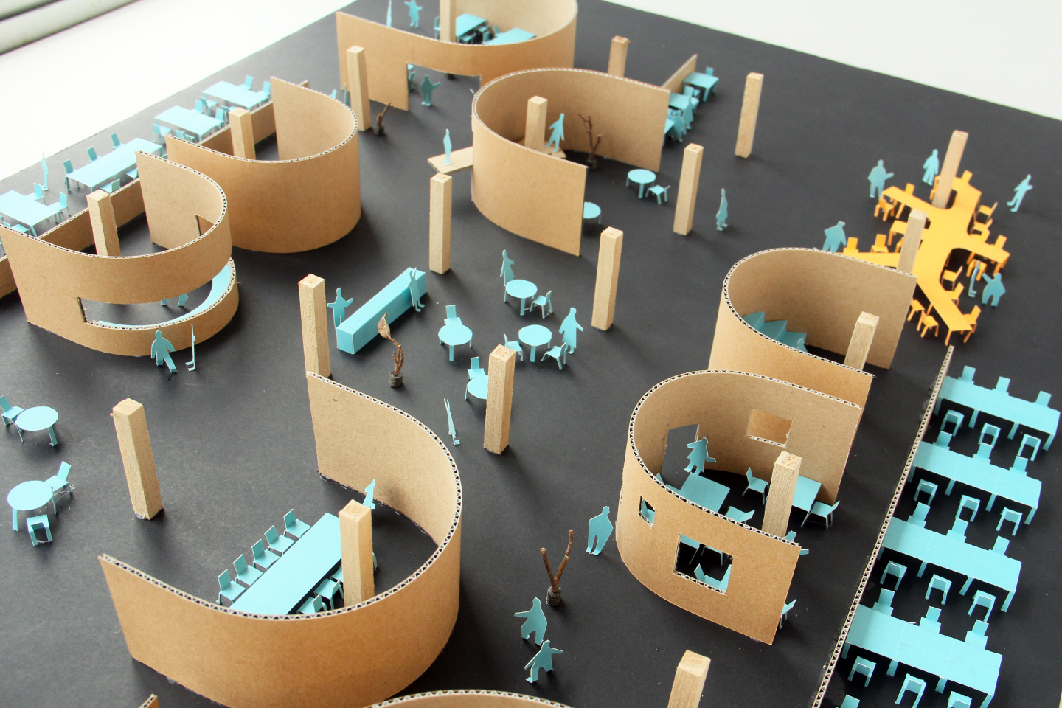
YQ总部办公室空间设计
YQ是一家从事高科技保健产品研发的公司,我们受委托在一栋工业大厦中为其设计总部办公和展厅。业主的要求之一是要设计有别于传统办公封闭隔间的自由、开放的办公、展览环境。我们通过用“口袋墙”界定不同的功能空间,在开放感和围合感之间取得平衡。“口袋墙”是U型平面的通高弧墙,在围合室内的同时朝开口处打开,同时墙上设计的弧形开窗和洞口,加强墙内外的视觉联系和空间层次。八个大小不一的口袋墙被放入开放大空间中,开口朝向南北开窗面,形成了两种类型的空间:建筑南北外墙和口袋墙之间明亮且围合感较强办公区域;以及口袋弧墙之间连续且动态的展览和共享休闲区域。
YQ is a new company that deals in health-related goods, and we were commissioned to design its head office and an exhibition space in an existing industrial building. One of requests from the client was to have an open working environment instead of a cluster of rooms. It was our design challenge to create a good balance between its openness for communication and closeness for the staff to focus on their individual work. The idea of “pocket wall” came out as a design tool to organize the functional spaces and control the quality of working environment.
The pocket wall is a full-height partition wall in a U-shape. It certainly defines an interior space, but it doesn’t completely enclose the space as one side is open. By allocating eight of them over the site with their open sides always outward against windows, it created two kinds of basic spatial conditions: first, a blight but comparatively closed space along the windows at the north and south, suitable for the work; and second, a dynamic and continuous space between curvilinear walls in the middle of the floor, enjoyable to walk and suitable for the exhibition.
设计团队:Fujimori Ryo,谢菁,罗明钢,张晓骏
项目地点:深圳市龙华新区北锦秀科学园7栋2层
项目功能:总部办公室
设计面积:2,120平方米
建成时间:2017年(停建)
