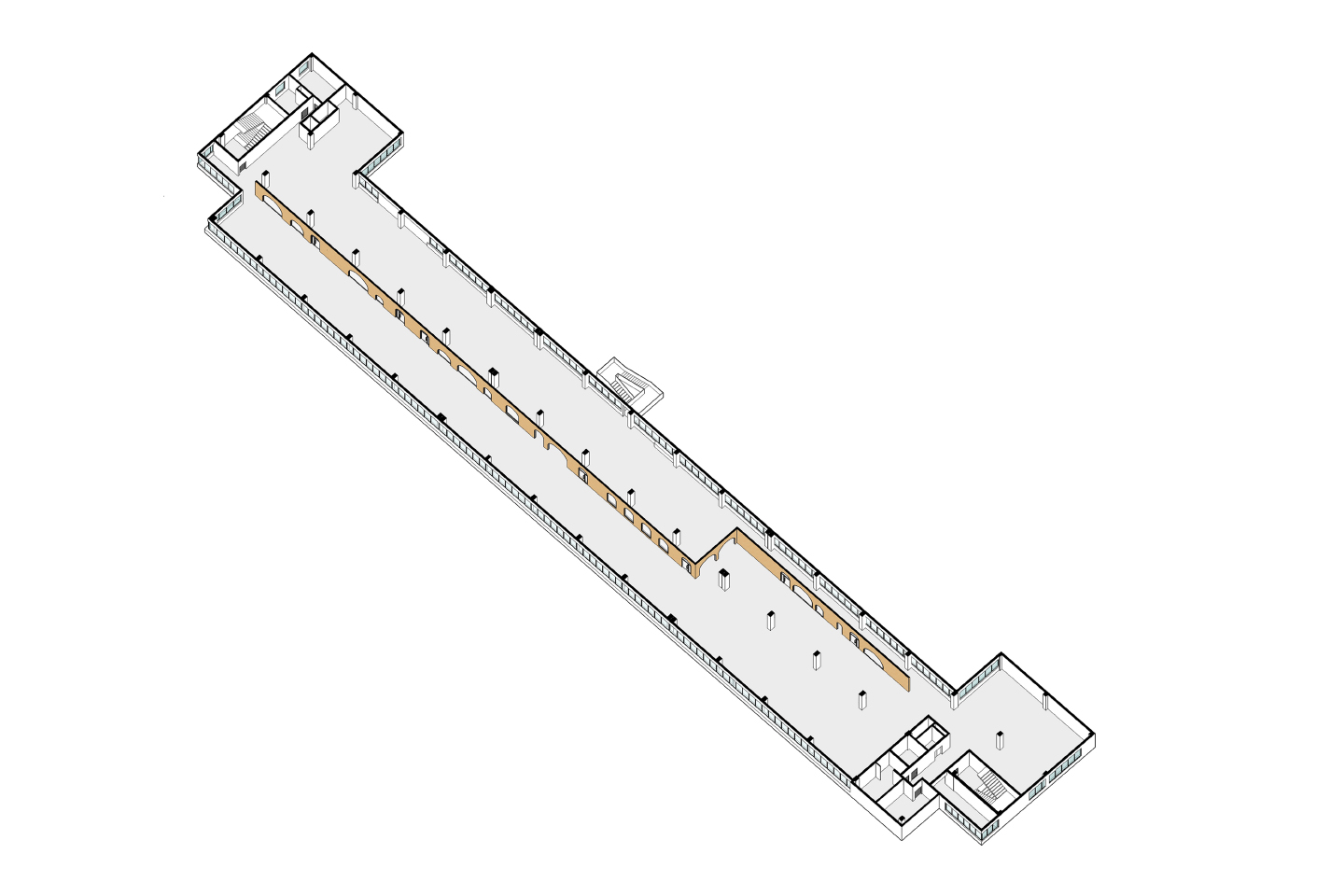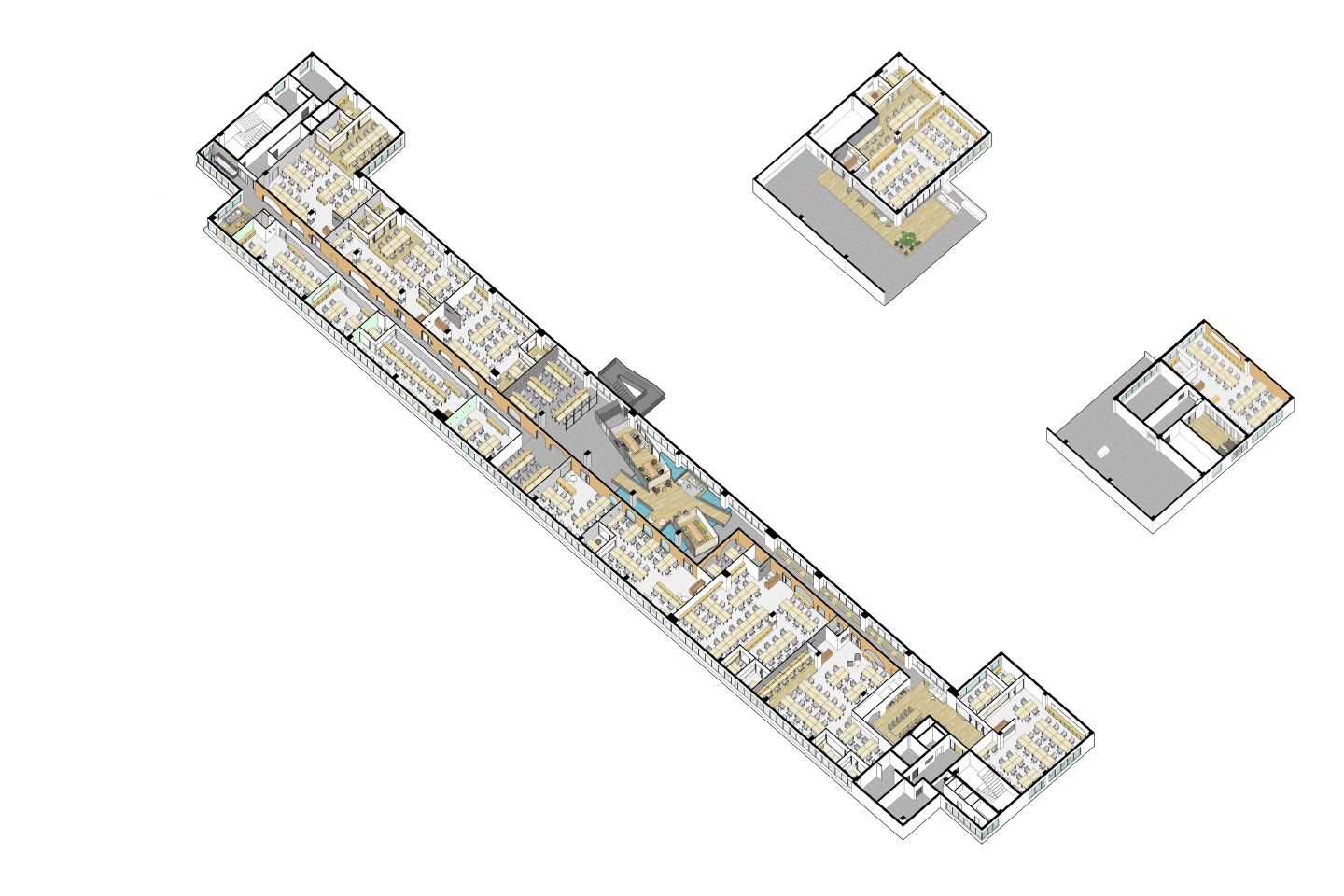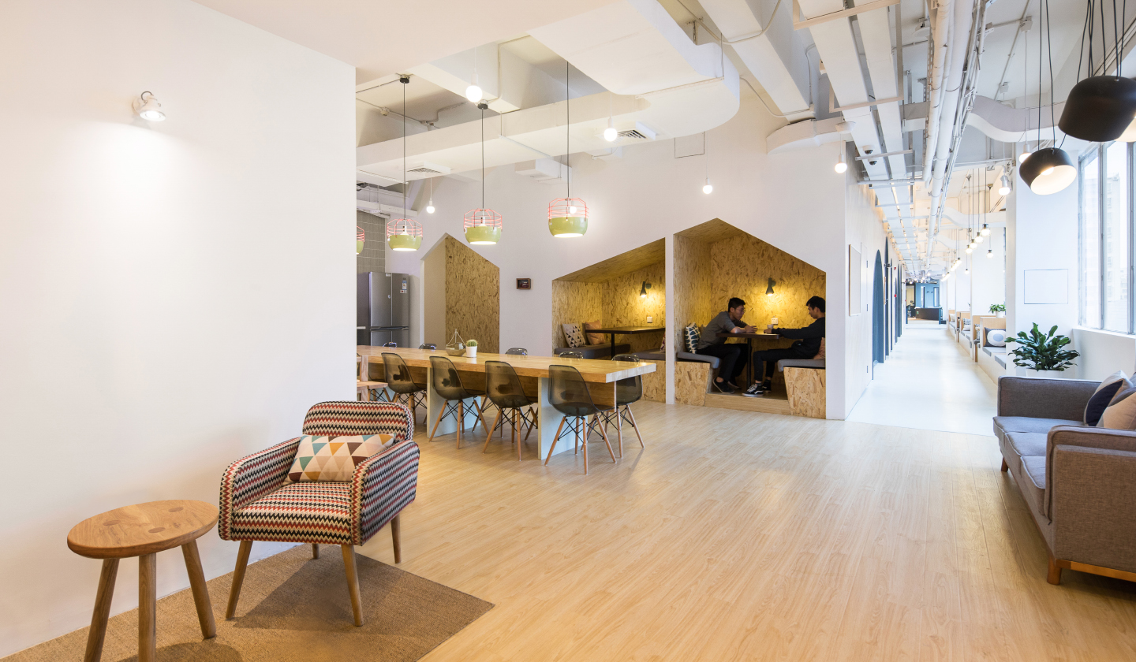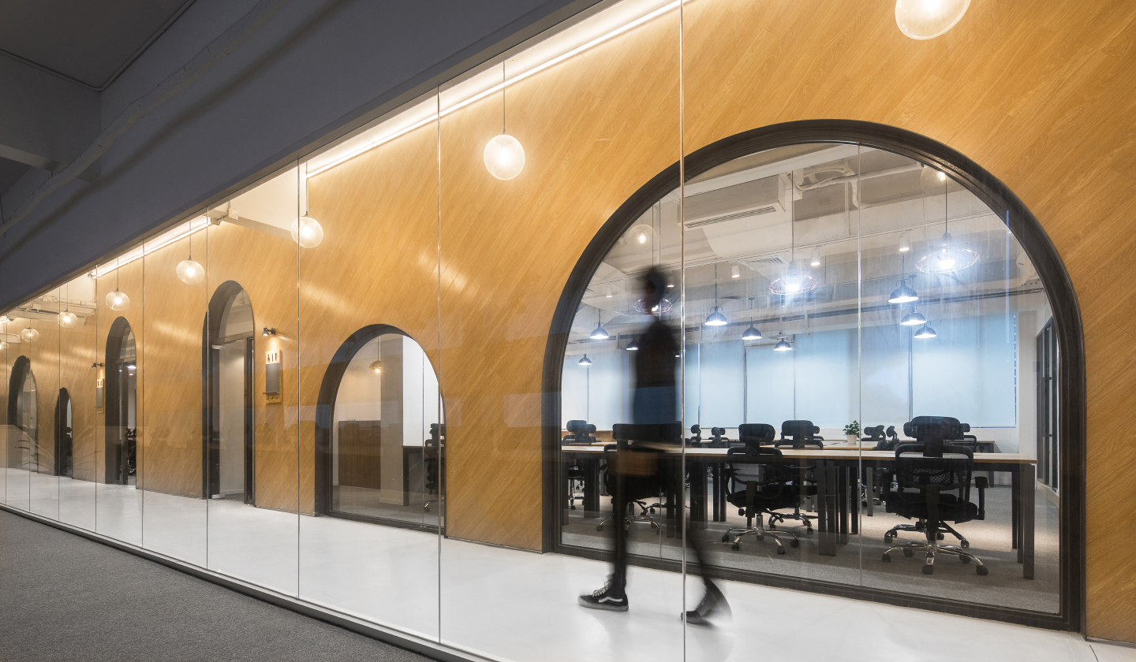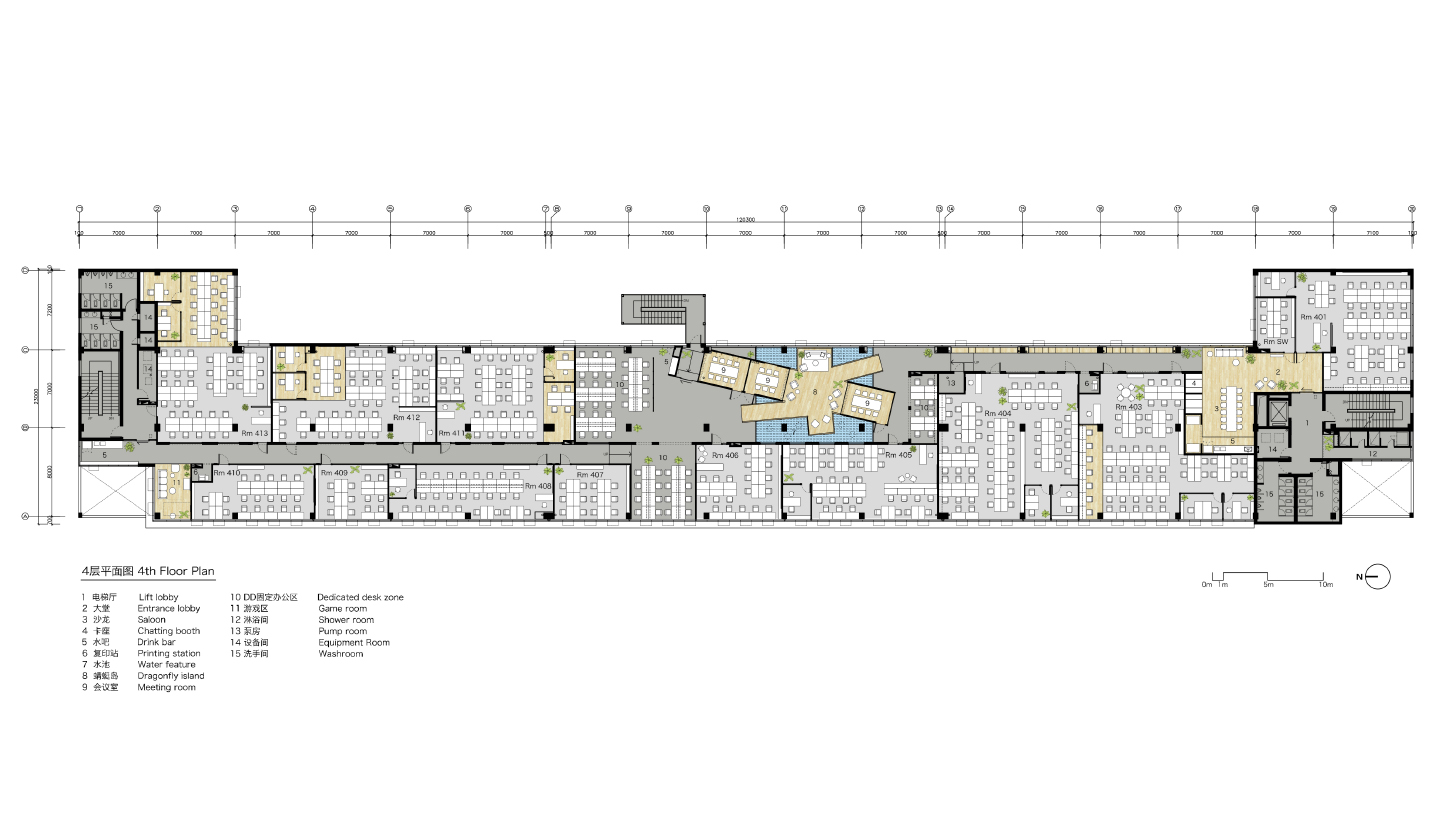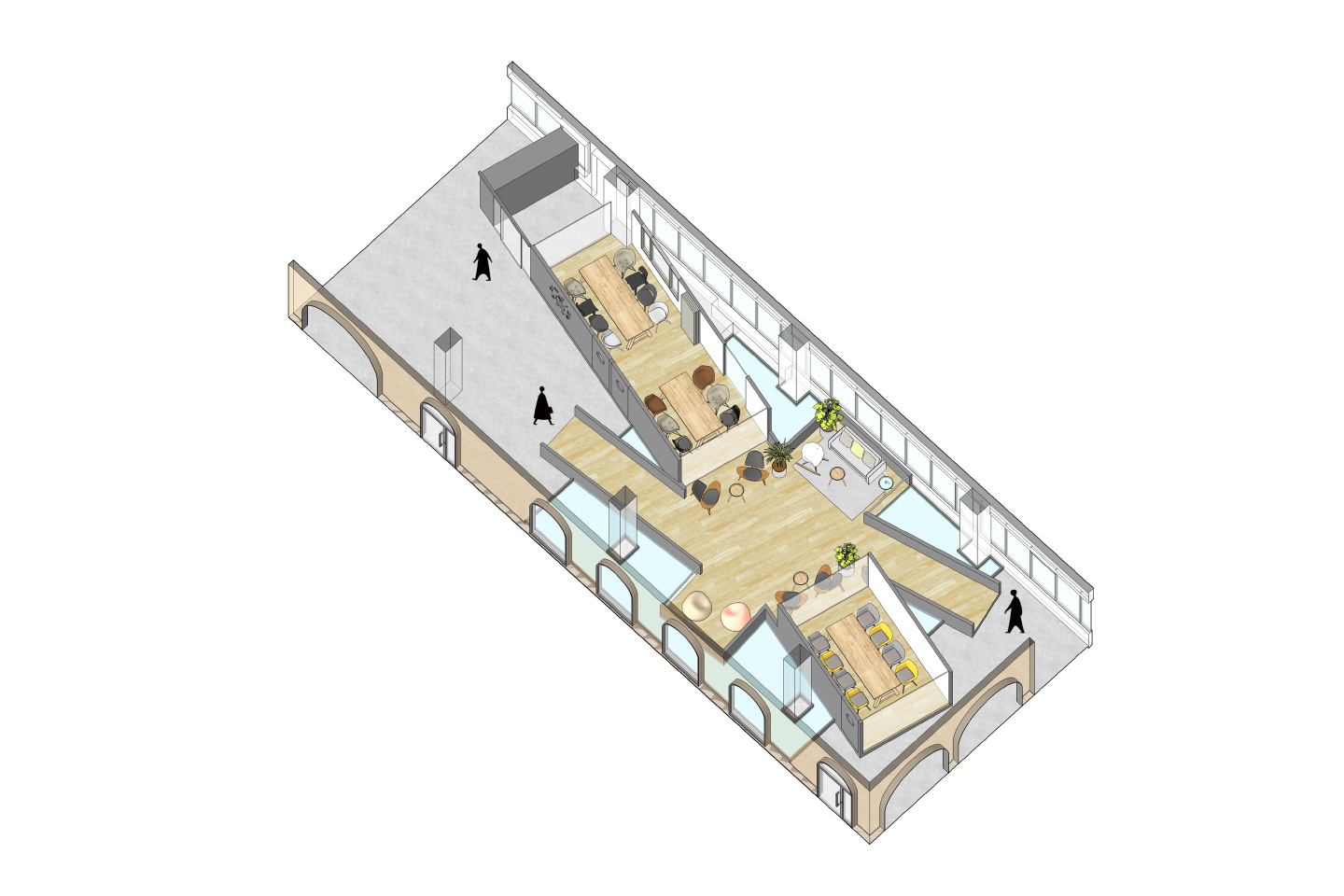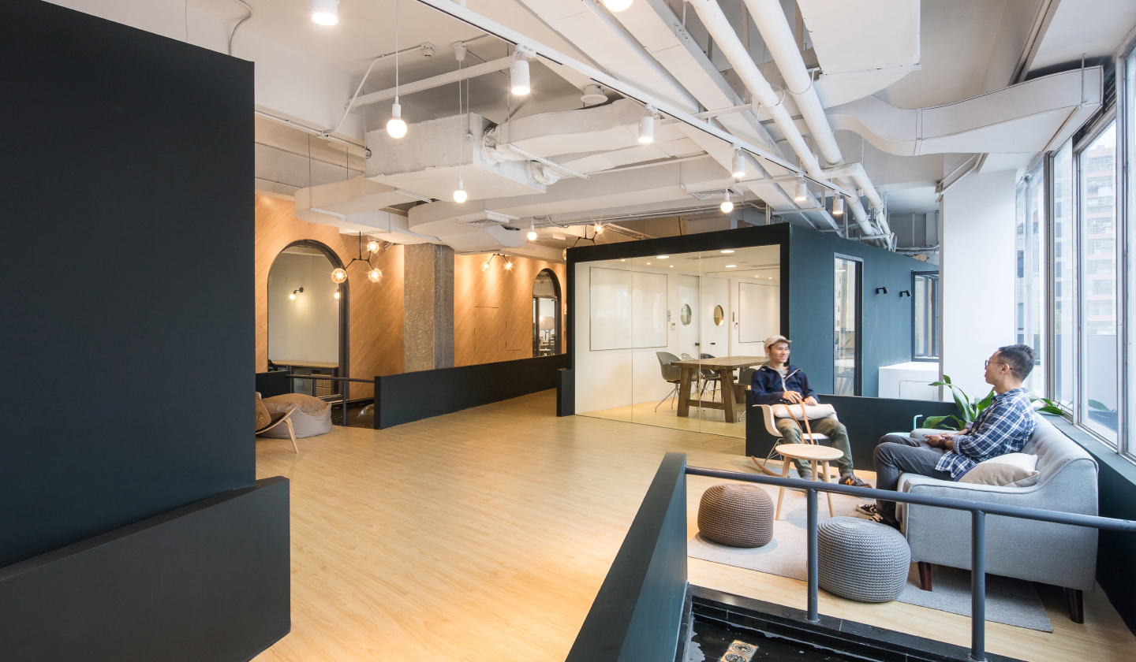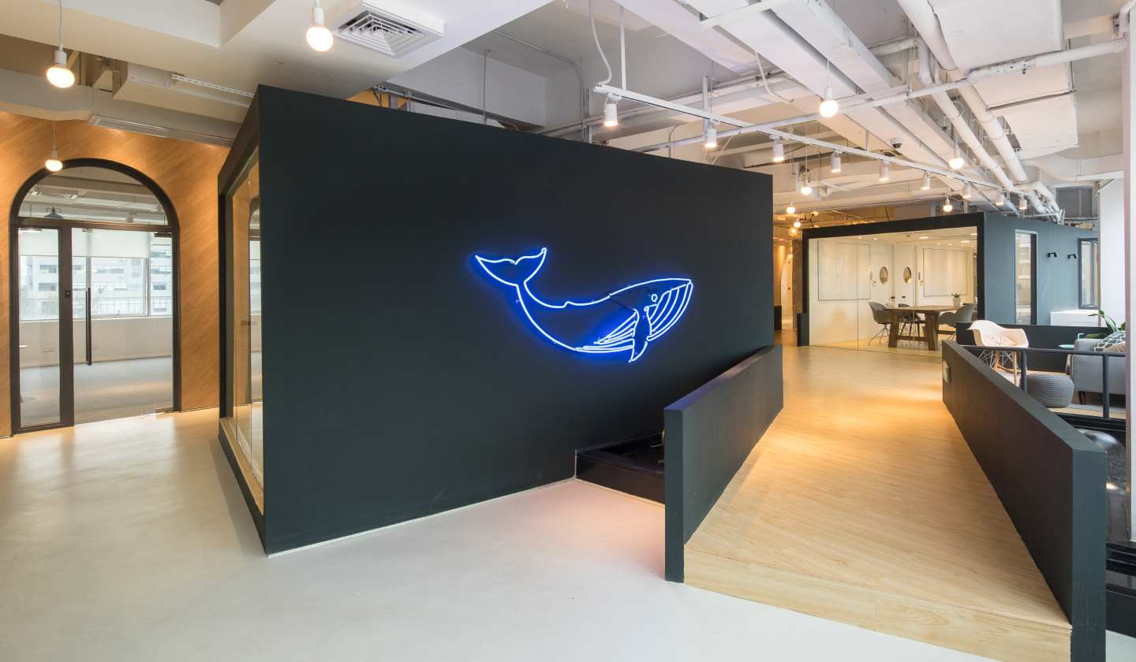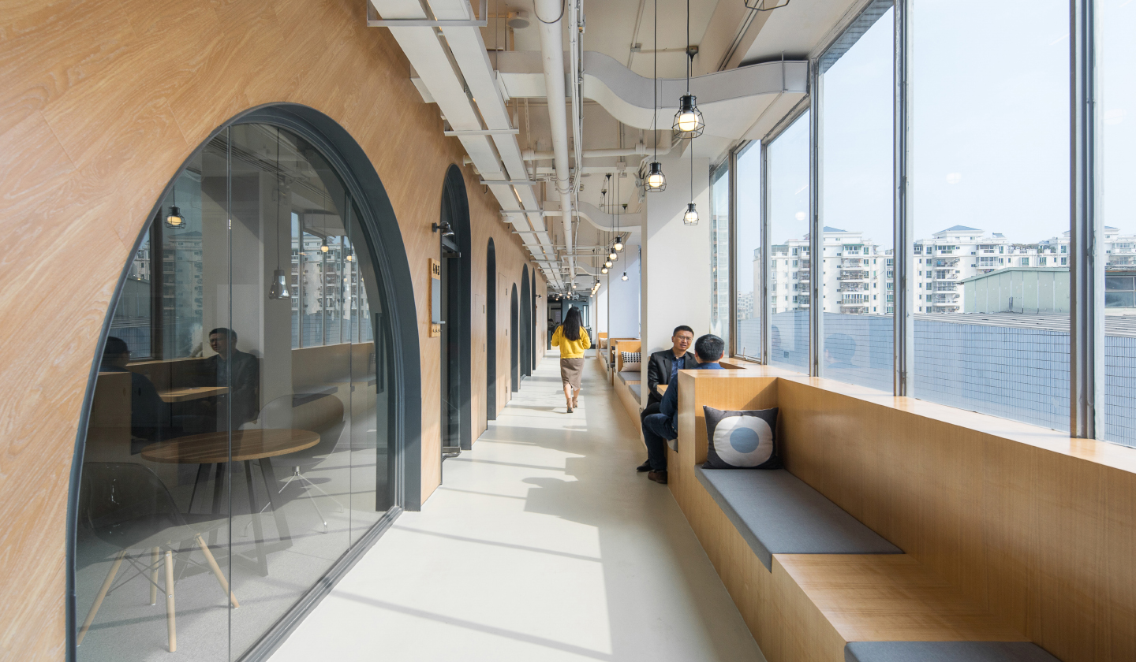
众创空间思微6.0厂房改造
这是位于深圳一栋工业大厦四楼整层的老厂房改造联合办公项目。场地有120米长却只有15米宽,狭长的线型平面成为这个项目独特之处。与之呼应的设计元素是一片连续的带有许多拱形开口的景观长墙,沿长边穿过整个场地,人在墙里外穿行,经过街道、广场和各种袋形公共空间。这一系列丰富多样的特色空间沿着景墙拼合在一起,提供了令人愉悦的散步体验。
This is a co-working space renovating a full third floor in a industrial building in Shenzhen. The site had a peculiarity in its shape, which was the length of 120m in sharp contrast to the depth of only 15m; this linearity was a strong character of the site that could make this project unique. One of noticeable elements responding to the linear site is a long continuous one-piece wall with many arch openings. It ran through the whole floor and created a street, a plaza, and some pocket spaces. A variety of spatial settings were proposed and put together like a collage along the wall, and its spatial complexity brought about an enjoyable walking experience in the project.
设计团队:Fujimori Ryo,谢菁,罗明钢,杨剑铀
项目地点:深圳市坂田万科星火天枢仓4-5层
项目功能:联合办公
设计面积:2100平方米
建成时间:2017年3月
摄影师:张超建筑摄影工作室
