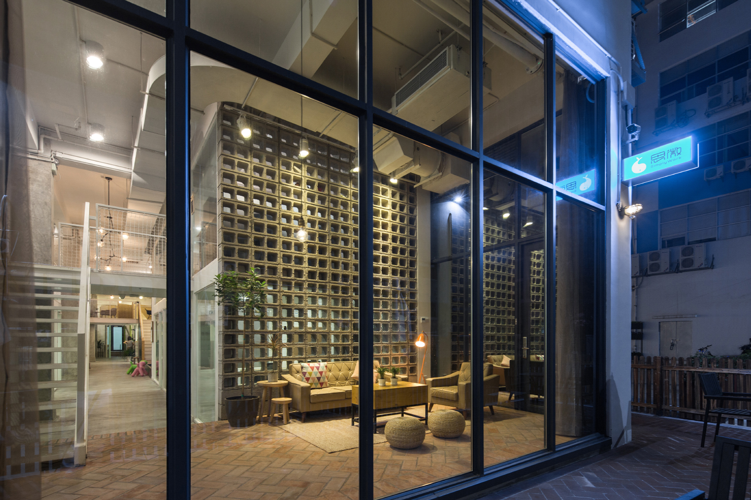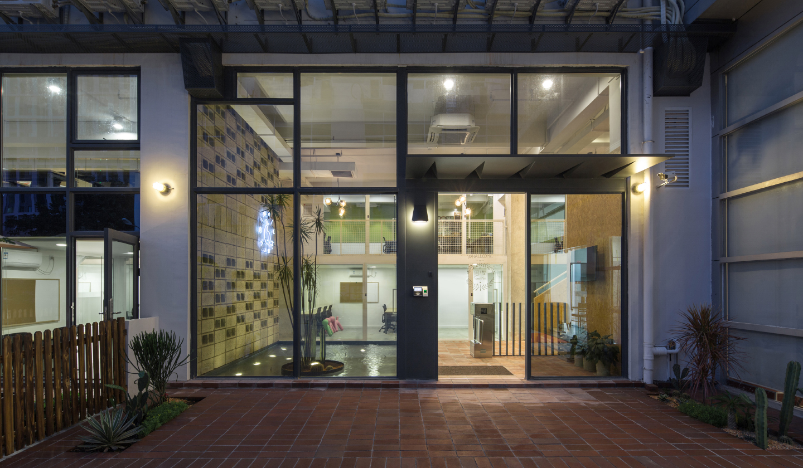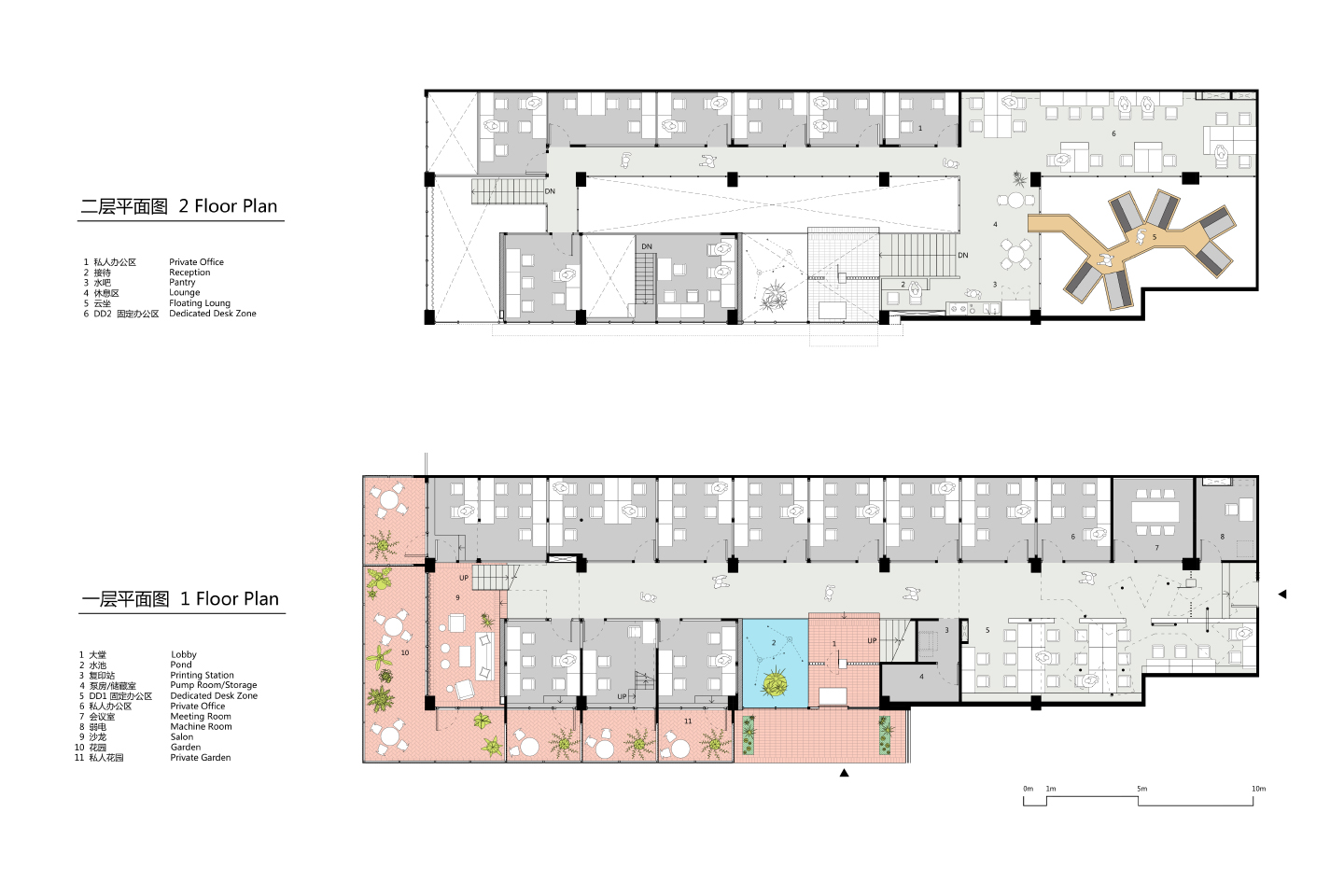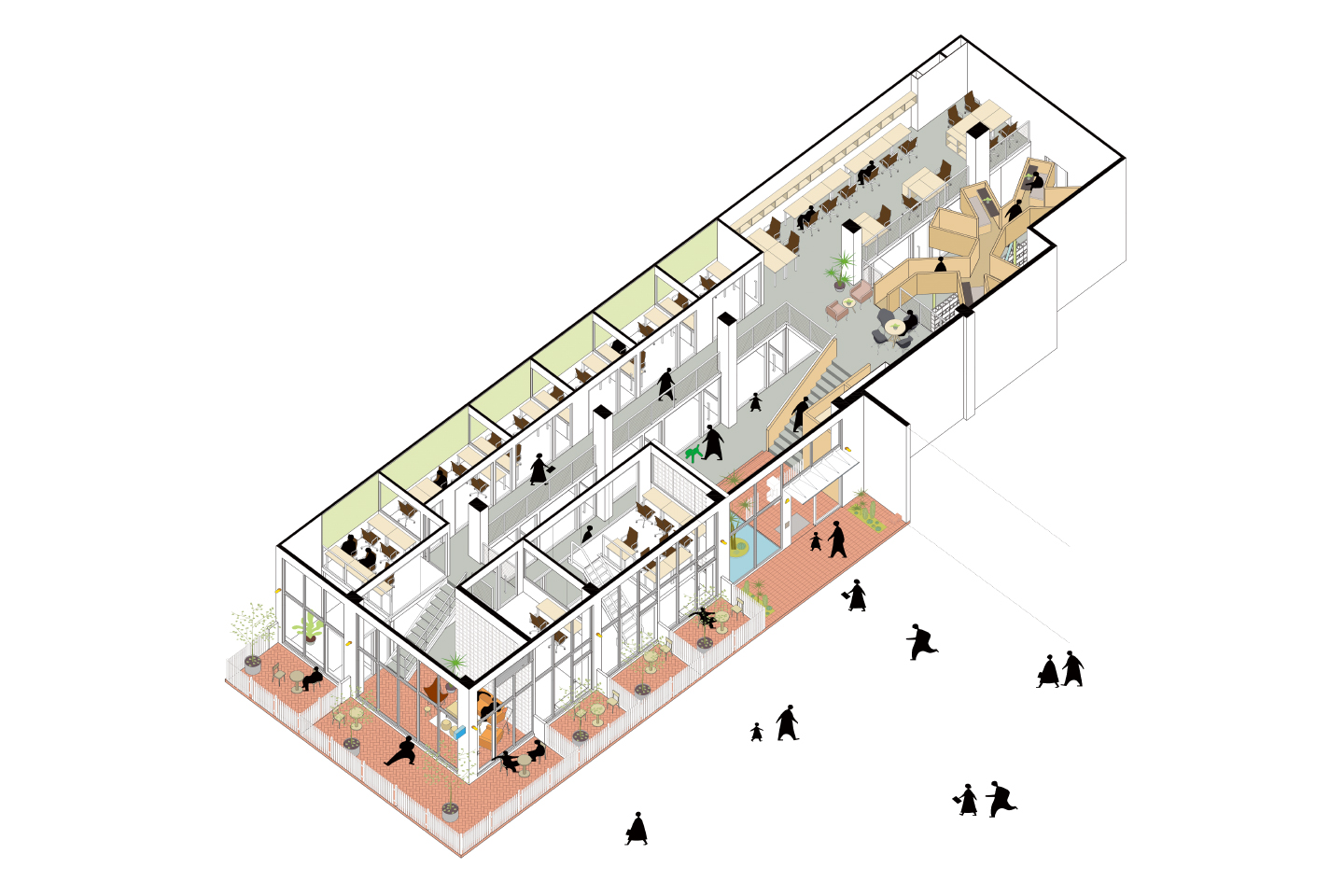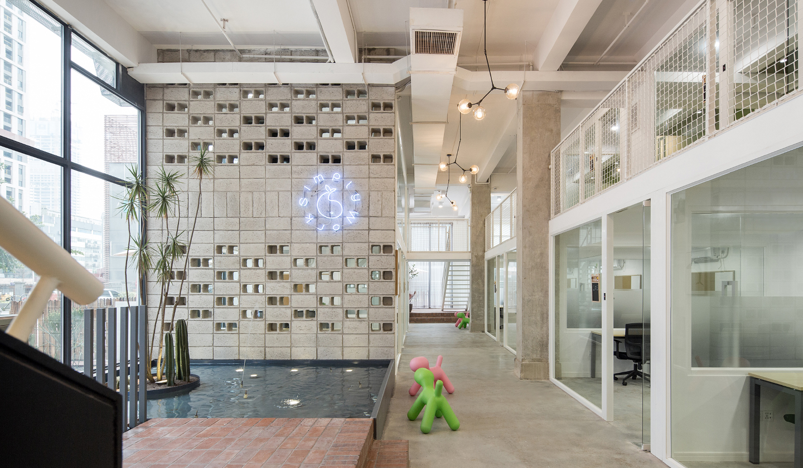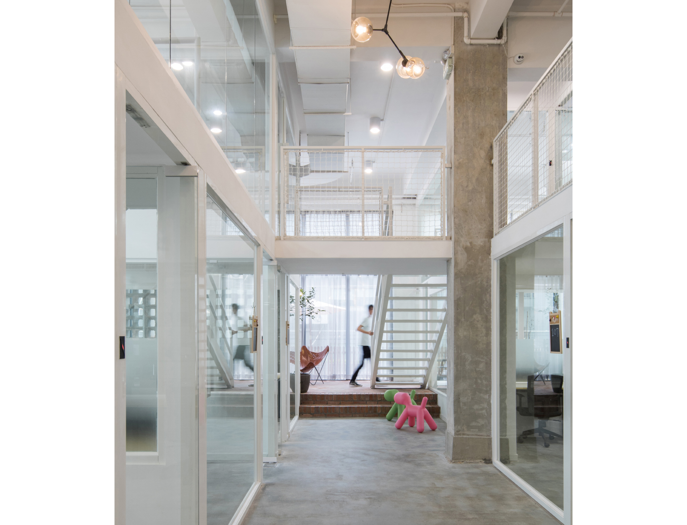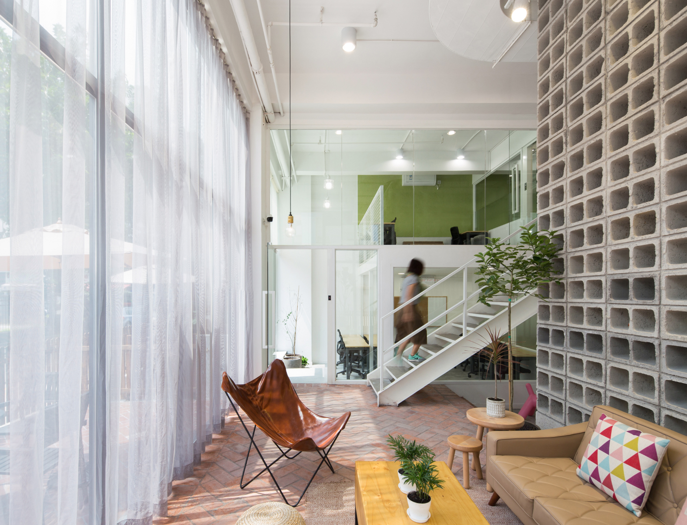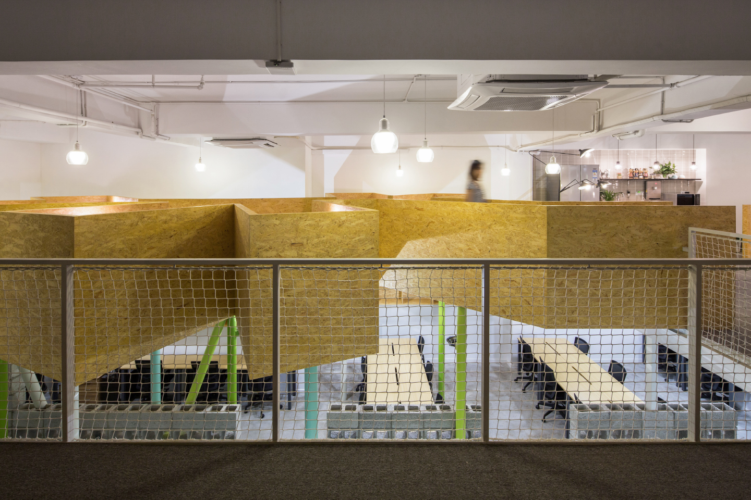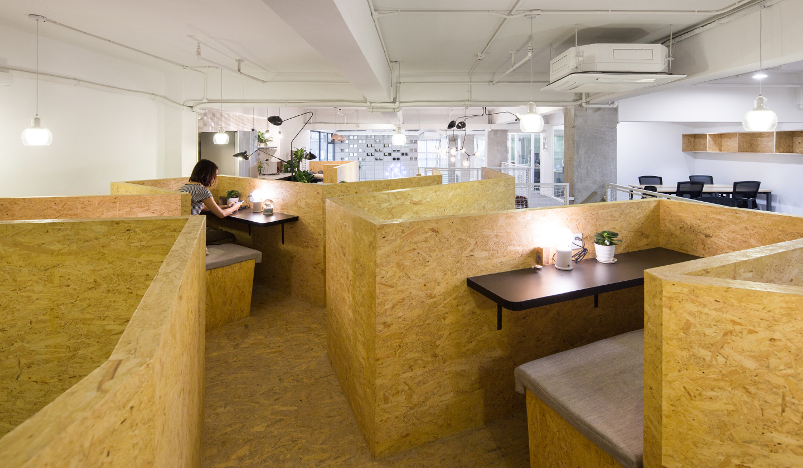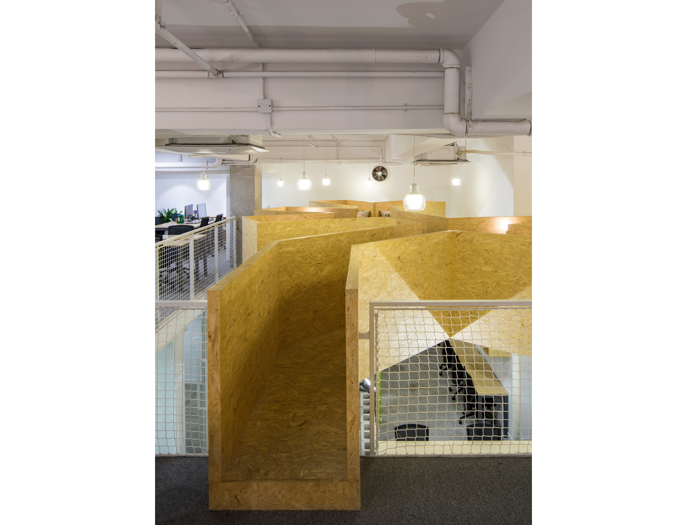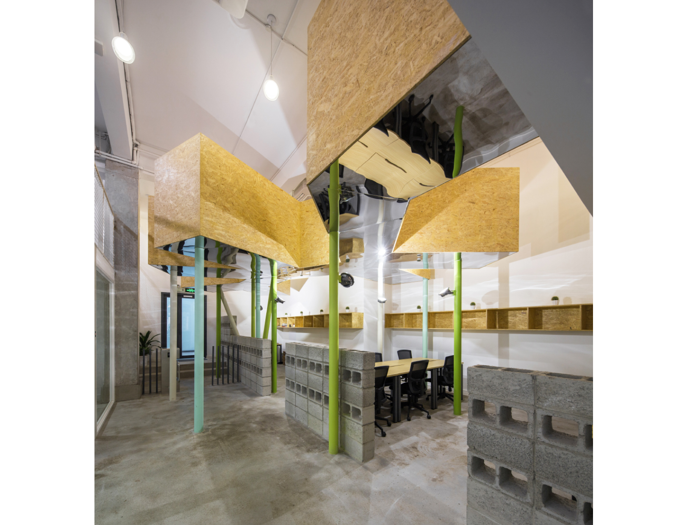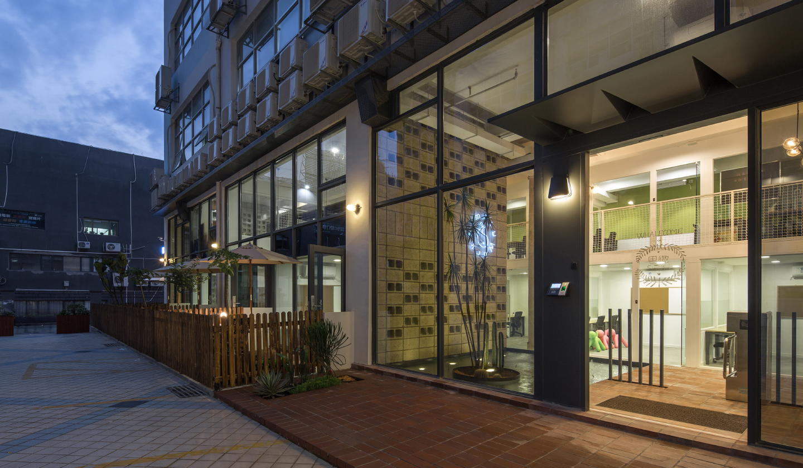
众创空间思微3.0厂房改造
这是位于一个工业建筑首层的老厂房改造联合办公项目。深圳是个高层写字楼云集的城市,很少有首层临街的办公空间。我们充分利用场地的这一特色,在设计中试图模糊室内外的边界,将街景直接引入建筑内部。一个如同户外街道的公共空间被设计出来;人们将自己的椅子搬到这条“街”上,很快就能创造出交流、休闲的空间,就像旧时小镇上的邻居们那样。
This is a project of co-working space renovating a portion of the ground floor in an industrial building. Having high-rise as a general building type in Shenzhen, it is not common to have office space on the ground floor next to a street. Appreciating the uniqueness of the site, the boundary between outside and inside was blurred and the streetscape was brought into the building. A quasi-outdoor lane was designed through the floor as a communication space for people; they could bring their chairs out to the lane making a quick chatting space, just like a neighborhood in old towns.
设计团队:Fujimori Ryo,谢菁,乔实,练志威
项目地点:深圳南山科技园科发路2号朗峰大厦
设计面积:648㎡(含首层户外花园)
完成时间:2016年5月
摄影师:张超建筑摄影工作室
这是位于一个工业建筑首层的老厂房改造联合办公项目。深圳是个高层写字楼云集的城市,很少有首层临街的办公空间。我们充分利用场地的这一特色,在设计中试图模糊室内外的边界,将街景直接引入建筑内部。一个如同户外街道的公共空间被设计出来;人们将自己的椅子搬到这条“街”上,很快就能创造出交流、休闲的空间,就像旧时小镇上的邻居们那样。
This is a project of co-working space renovating a portion of the ground floor in an industrial building. Having high-rise as a general building type in Shenzhen, it is not common to have office space on the ground floor next to a street. Appreciating the uniqueness of the site, the boundary between outside and inside was blurred and the streetscape was brought into the building. A quasi-outdoor lane was designed through the floor as a communication space for people; they could bring their chairs out to the lane making a quick chatting space, just like a neighborhood in old towns.
设计团队:Fujimori Ryo,谢菁,乔实,练志威
项目地点:深圳南山科技园科发路2号朗峰大厦
设计面积:648㎡(含首层户外花园)
完成时间:2016年5月
摄影师:张超建筑摄影工作室
